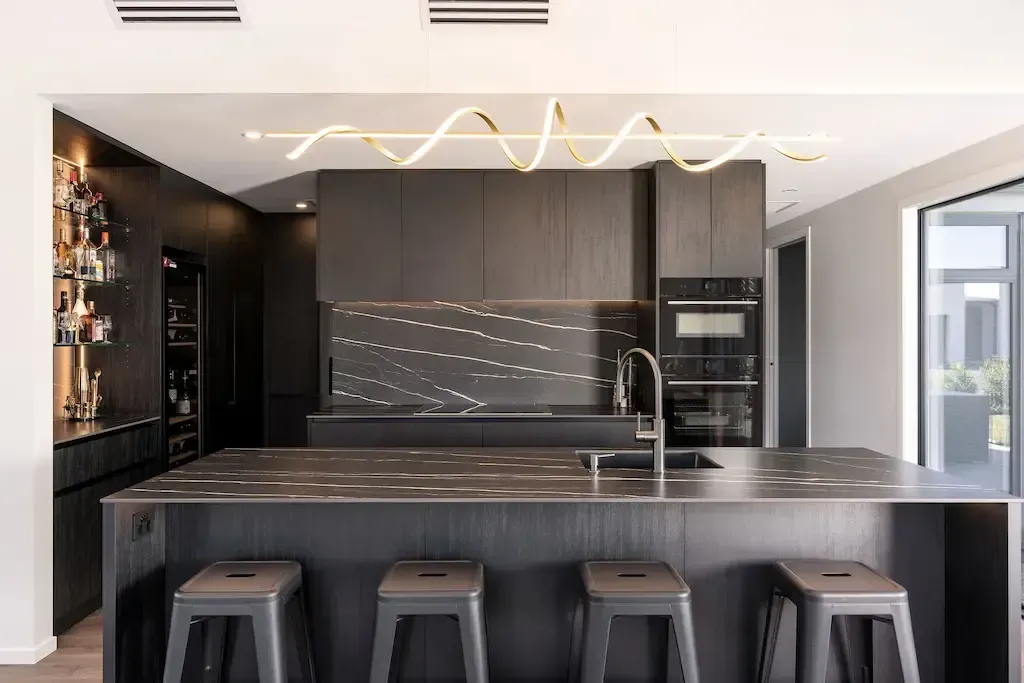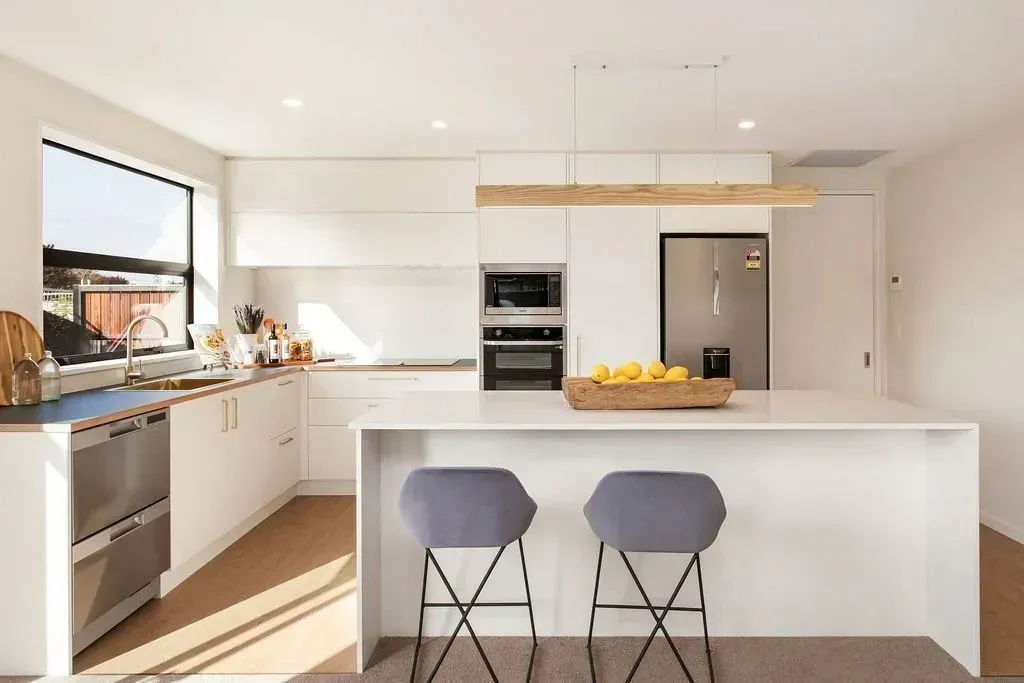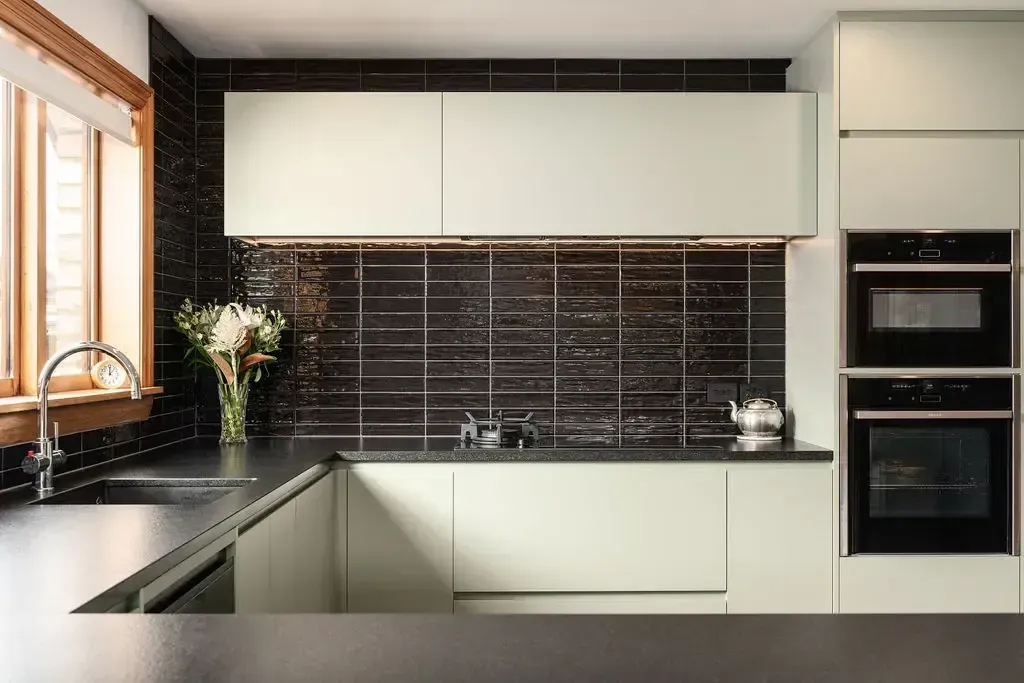Kitchen appliance alliance: making your kitchen design work
Designing a kitchen is more than just selecting beautiful kitchen cabinet designs and—it’s about creating a space that works seamlessly for your daily needs. One of the most critical aspects of a functional kitchen is appliance placement. Where you position the fridge, oven, sink, and other essential appliances makes or breaks a kitchen design. Optimising efficiency and minimising unnecessary movement create a kitchen design that truly works for you and your family.
Why appliance placement matters
Even if you get appliance placement only slightly wrong, you risk experiencing a growing sense of disappointment and frustration in the kitchen design which can be costly to rectify. Proper appliance placement isn’t just about aesthetics—it directly impacts how efficiently you can work and enjoy your kitchen.
How kitchens are used has evolved. They are no longer exclusively food centric, rather they are multifunctional rooms. It’s crucial to invest time to explore where best to place kitchen appliances to be most practical for your lifestyle but also to complement the architectural features of your home.
Collaborating with a kitchen design service optimises design opportunities in the space available – kitchen designers have a fresh perspective and offer solutions to the problems you know of and avoid ones you haven’t yet considered. A well-designed kitchen is intuitive, supporting a natural flow between prep, cooking, and cleaning tasks. In this guide, we’ll explore best practices for kitchen appliance placement and why engaging with a professional kitchen designer is invaluable to achieve the perfect layout.
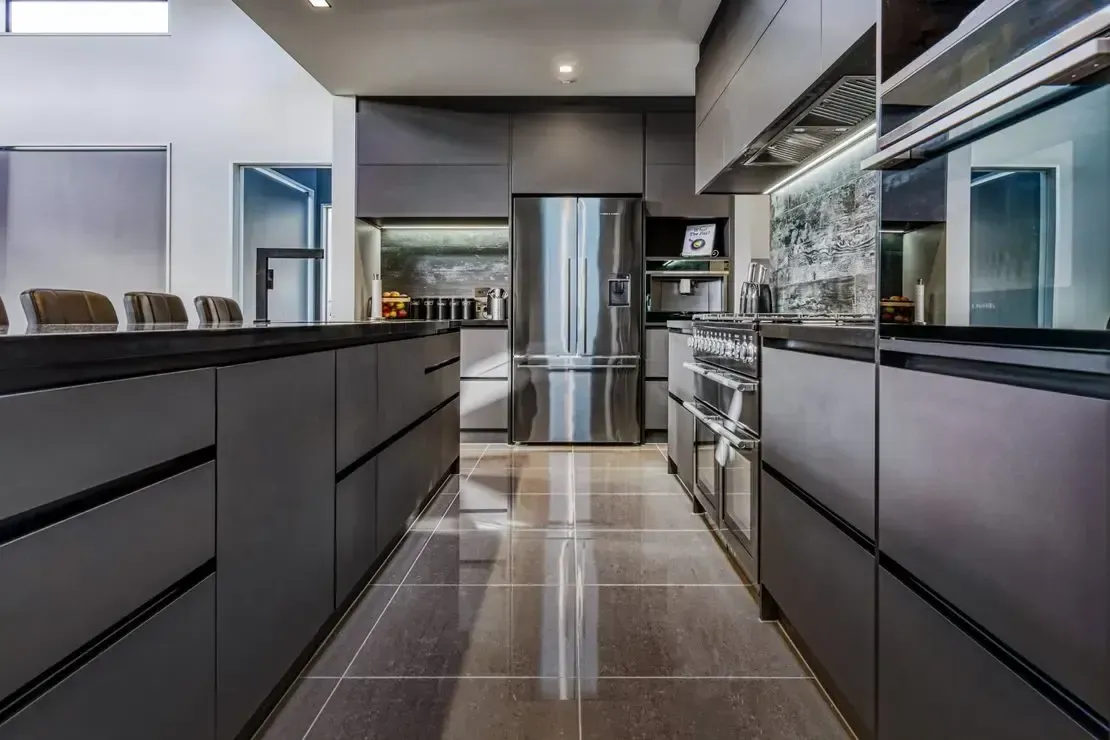
The importance of the work triangle
The work triangle is a classic kitchen design concept that refers to the ideal positioning of three primary work areas: the fridge, sink, and oven. These three points should form a triangle, enabling minimal travel distance between them for heightened efficiency. But while the work triangle is essential, modern kitchen design goes beyond this concept incorporating the additional elements of benchtop space and traffic flow.
Fridge placement
The fridge should be easily accessible from both the cooking and food preparation areas while avoiding placing it too close to the cooking zone or similar high-traffic area to prevent congestion. It’s often best placed near the kitchen entrance, so it’s easy to unload groceries and access ingredients without walking through the entire kitchen.
Sink placement
The sink is usually the most used fixture in the kitchen, so a central location between the fridge and oven is ideal. Whether you're rinsing vegetables or filling the kettle, easy access is crucial. If you have a dishwasher, it’s best positioned directly next to the sink to simplify the loading and unloading process, (and because there is already a water source and drainage).
Oven placement
For the oven, safety and convenience are paramount. There needs to be a good 40 centimetres of countertop space either side of the cooker for placing hot pots and pans. The importance of ventilation cannot be understated, so placing the stove where a range hood can be easily installed is key.
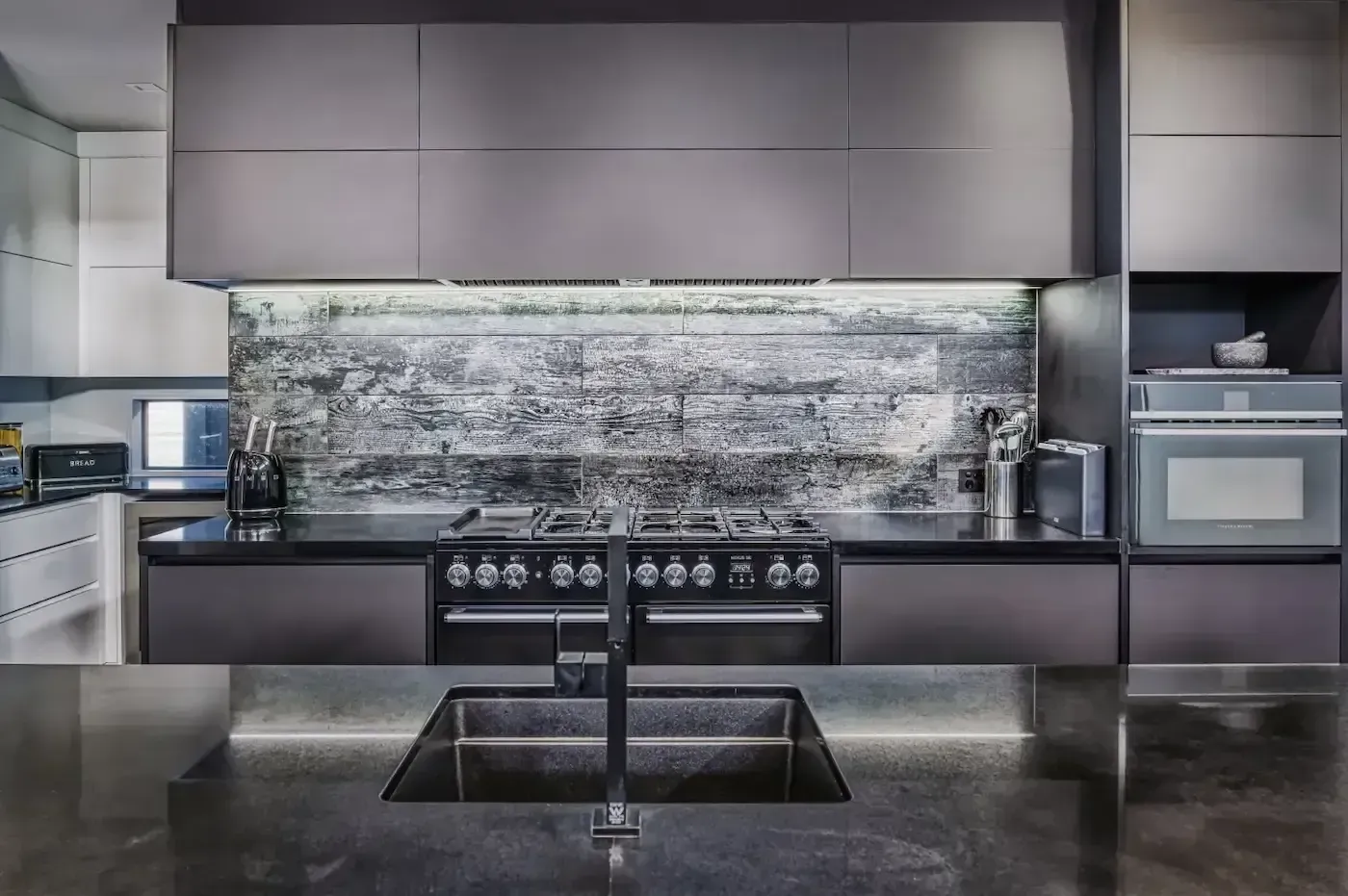
The importance of benchtop space
In kitchen design, benchtop space is just as important as appliance placement. Each of the major appliances in the work triangle need a “landing zone” next to them. A place near the oven for hot dishes; a benchtop next to the fridge for groceries. Ample space for food preparation between the sink and oven is also vital for efficiency.
The importance of local kitchen storage
Efficient kitchen storage is crucial, particularly near key appliances, as it significantly reduces time and effort. Thoughtful organisation not only enhances safety but supports a seamless experience when using appliances. If your pots, pans, and gadgets are scattered across different areas, your kitchen’s functionality will suffer. Custom pantry cabinets are ideal for storing smaller appliances like microwaves, toasters, and coffee makers, keeping benchtops clear. Awkward or underutilised spaces can be transformed with custom kitchen cabinet designs, providing smart solutions that help maintain an orderly, clutter-free kitchen.
The value of hiring a kitchen designer
Finesse Joinery’s award-winning kitchen design service is a multidisciplinary team of kitchen designers and kitchen joiners based in Christchurch NZ. We design, make and install bespoke kitchens and custom kitchen cabinet designs to create fabulous kitchen spaces. Designing the perfect kitchen layout is a complex task, and this is where the expertise of our team is a game-changer. A poorly designed kitchen results in a space that is not a joy to be in, and that should never happen.
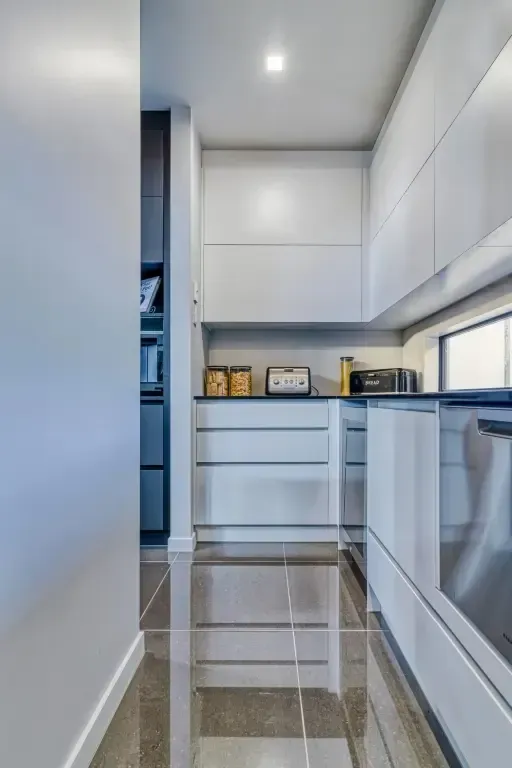
Kitchen design is more than measuring up kitchen cabinets and shoehorning appliances in between them, it’s about balancing storage, prep space, and appliance placement to make the available space functional and aesthetically on point. A professional kitchen designer brings both experience and an understanding of spatial planning to the table, optimising the work triangle, creating efficient traffic flow, and ensuring your dream kitchen is brought to life.
- Customised solutions: our kitchen designers tailor the layout to meet your specific needs, whether you’re an avid home cook or someone who loves to entertain.
- Maximised space: every inch of space is seen as an opportunity rather than an obstacle. Our team of Christchurch kitchen joiners create bespoke cabinets to achieve your kitchen goals.
- Access to professional tools: Finesse Joinery’s kitchen designers use advanced software to visualise your kitchen but also to make precise adjustments to bespoke kitchen cabinets and appliance placement before construction begins.
- Time and cost efficiency: a well-thought-out kitchen saves you time and money in the long run, reducing the risk of costly mistakes or inefficient layouts.
Kitchen appliance placement is the most important factor in creating a functional and enjoyable kitchen. While the work triangle provides a strong foundation, our professional kitchen designers ensure that all elements—from countertop space to traffic flow—are considered. Whether you’re building a new kitchen or undertaking a kitchen renovation our kitchen designers help you strike the perfect balance between form and function – the two are not mutually exclusive.
Whether you already have an idea about what you want or looking for kitchen design inspiration, we’re always happy to help, visit our kitchen showroom in Christchurch at 423 Main North Rd, Redwood. Call 03 352 3457 to make an appointment.
Our Joinery Services
