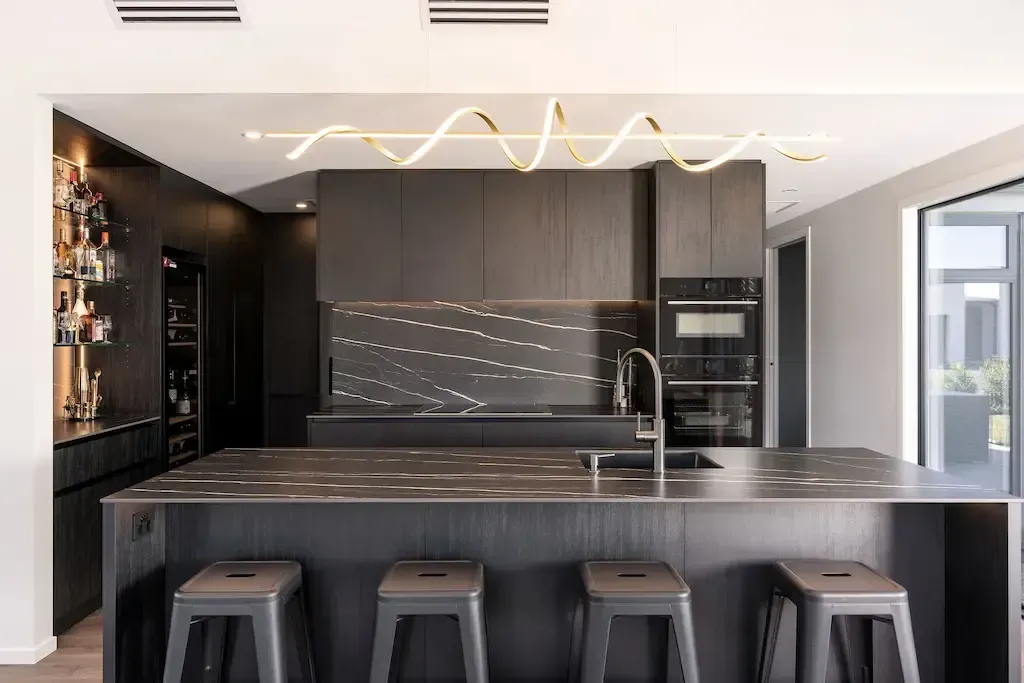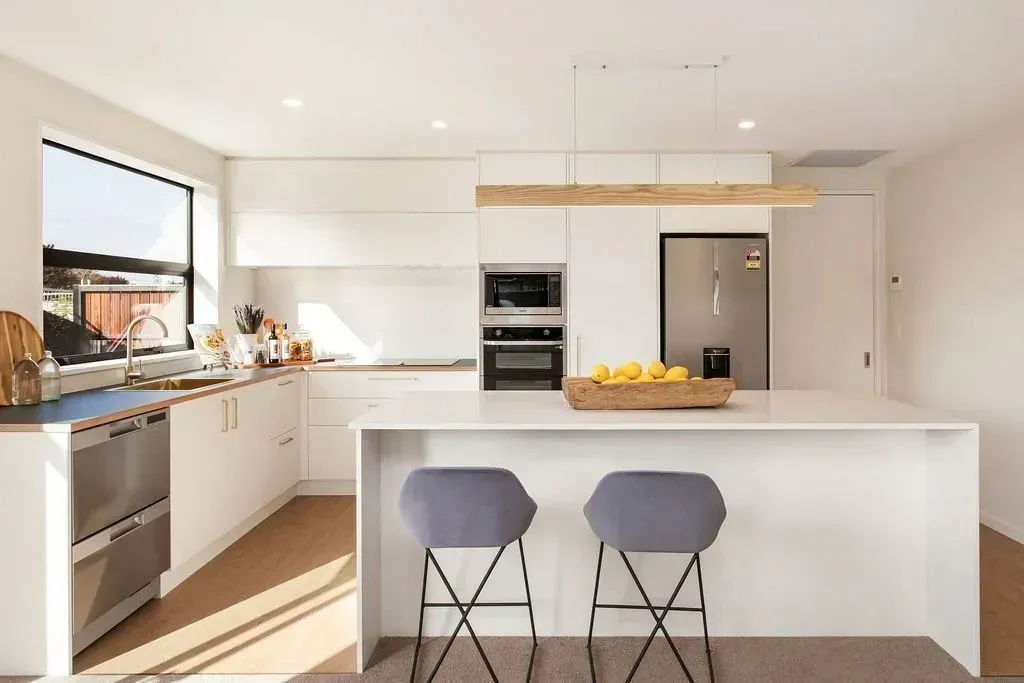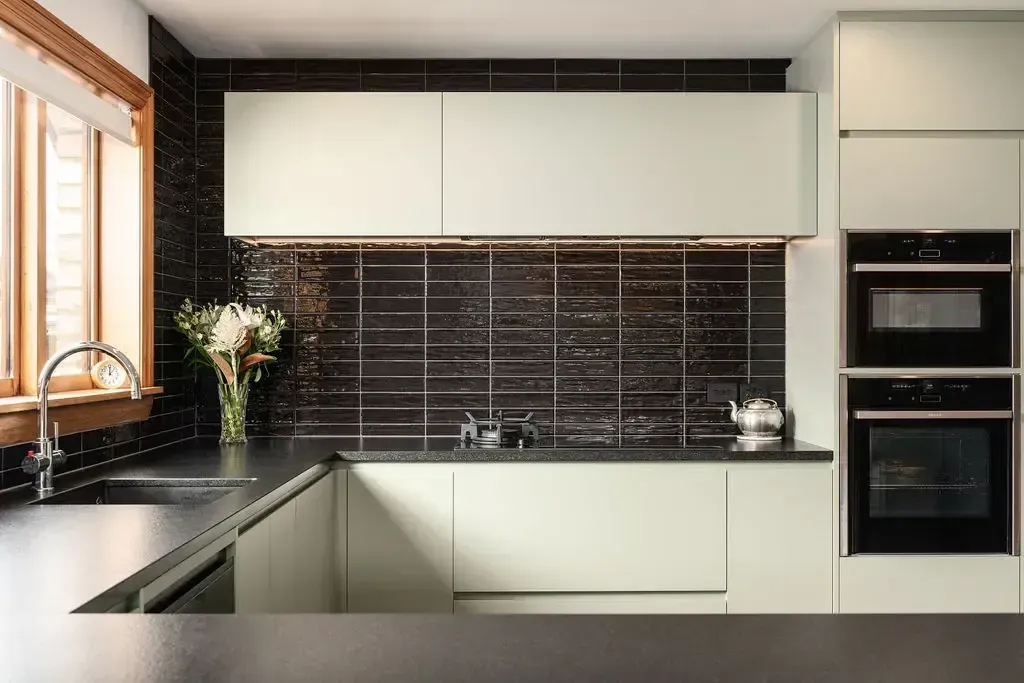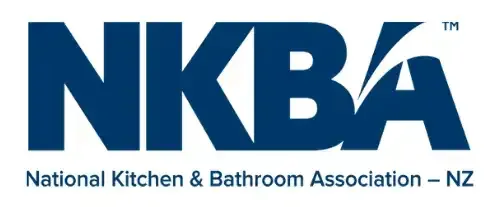What to expect in your first meeting with a kitchen designer
Although slightly biased, Finesse Joinery cannot think of any other space in a home that deserves as much attention and fore thought for its redesign than the kitchen. As the heart of the home, the kitchen is more than a room for prepping and cooking food, it’s the social hub of entertaining and enjoying family time.
When it comes to kitchens, there is an abundance of kitchen design ideas online; however, undertaking a kitchen renovation can soon feel overwhelming with the number of options available. A kitchen designer helps you to understand what you want from your new kitchen and create a space that works for the multiple ways you are going to use it.
The first meeting with a kitchen designer is a crucial step in bringing your dream kitchen to life. It’s an opportunity to explore ideas, clarify needs, and establish a direction for the design. Whether you're undertaking a complete kitchen renovation or planning a modern kitchen design from scratch, this initial meeting in the kitchen design process will set the stage for a successful collaboration.
Here’s a guide to help you understand what to expect during this meeting, how to prepare, and what questions you might want to ask.
Discussing budget and investment goals
Nobody likes to talk about money, but budget is the foundational part of any renovation or new kitchen design. During your first meeting, expect to have an open discussion about your budget, as this influences all future design decisions. Think about your investment goals for the kitchen—are you renovating to add value for a future sale or creating a space for your forever home? The kitchen designer will work with you to understand your budget constraints and help you maximise the potential of every dollar.
The costs involved vary based on elements such as custom kitchen cabinets, appliances, benchtops, and flooring. For example, custom kitchens have various price ranges, so being transparent about your budget ensures the kitchen design service directs you to the right choices from the start.
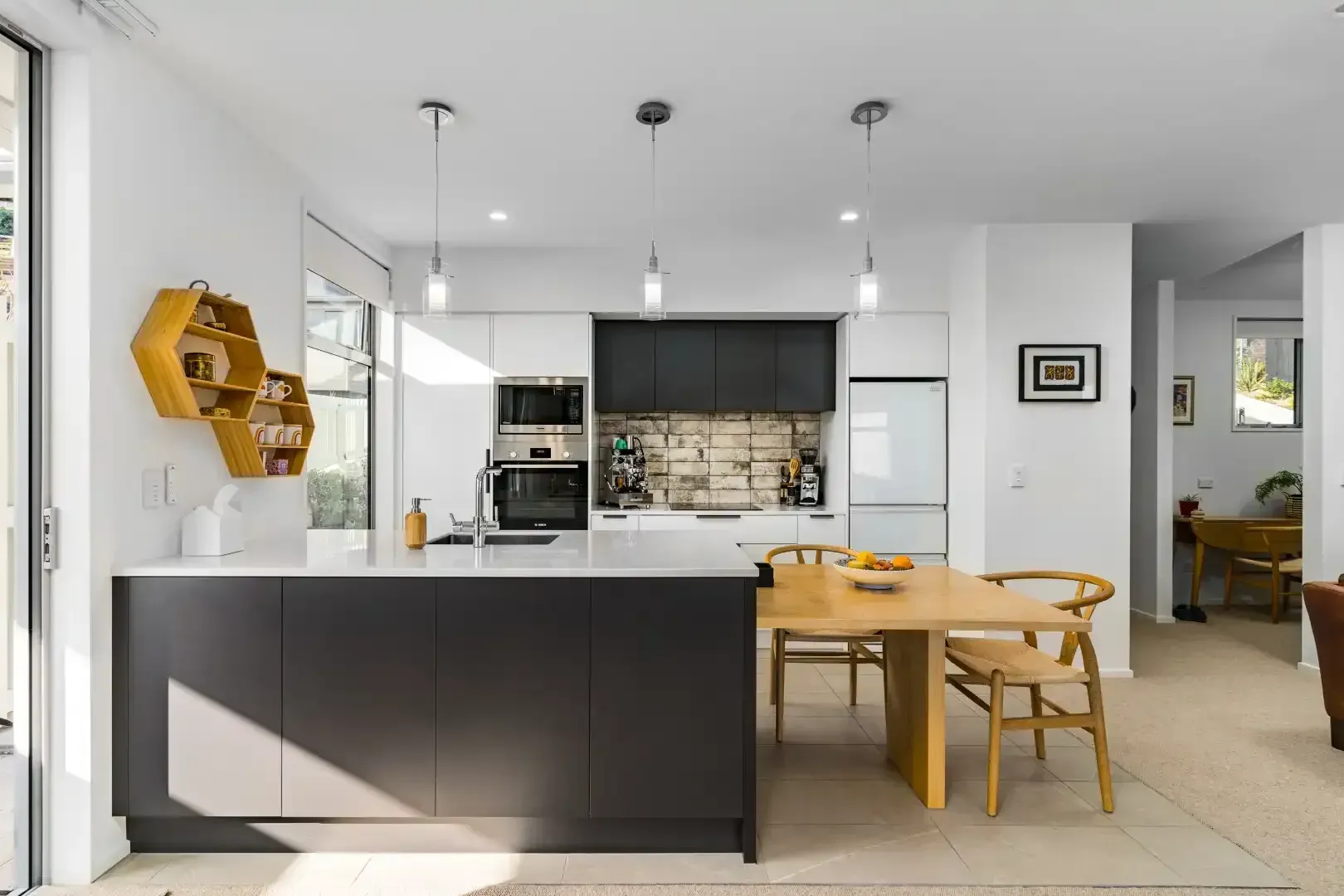
Understanding your design style
Your kitchen designer will ask about your preferred style to get a sense of your aesthetic vision. Whether you like a sleek, modern kitchen design, a warm and welcoming country kitchen, or a transitional space that merges classic and contemporary elements, the designer will use this feedback to suggest layouts, materials, and finishes.
Browse sites like Pinterest and Houzz beforehand to find images that you like and bring them along to the meeting. This helps the kitchen designer get a clear sense of what appeals to you and allows them to start creating a vision that aligns with your style preferences.
Kitchen daily use
From family gatherings to intimate dinners and social events, the kitchen's functionality must cater to your lifestyle. During the first meeting, there will be discussions as to how you currently use your kitchen and how you plan to use the new kitchen design. Here are a few areas to consider before you meet your kitchen designer:
- Who will be using the kitchen regularly, and what are their unique needs?
- Do you entertain often and require ample counter space or an open layout?
- Would a separate pantry cabinet or scullery cabinet enhance storage?
These factors will influence the layout and help your designer suggest options like dedicated cooking zones, breakfast nooks, or integrated seating areas. If you’re someone who loves hosting, the designer may suggest a layout that opens up to your dining or living room for a seamless entertaining space. Go with an open mind! Finesse Joinery’s kitchen designers in Christchurch are looking at the space available with fresh eyes and may see where to unlock new kitchen design potential!
Appliances: existing or new?
Appliances are another vital topic during this first conversation. Are you planning to reuse existing appliances or invest in new ones? Appliances affect the layout and design. If you’re interested in custom solutions like hidden or built-in appliances, let your designer know so they can explore the options for optimal placement for your appliances to create a more efficient workflow.
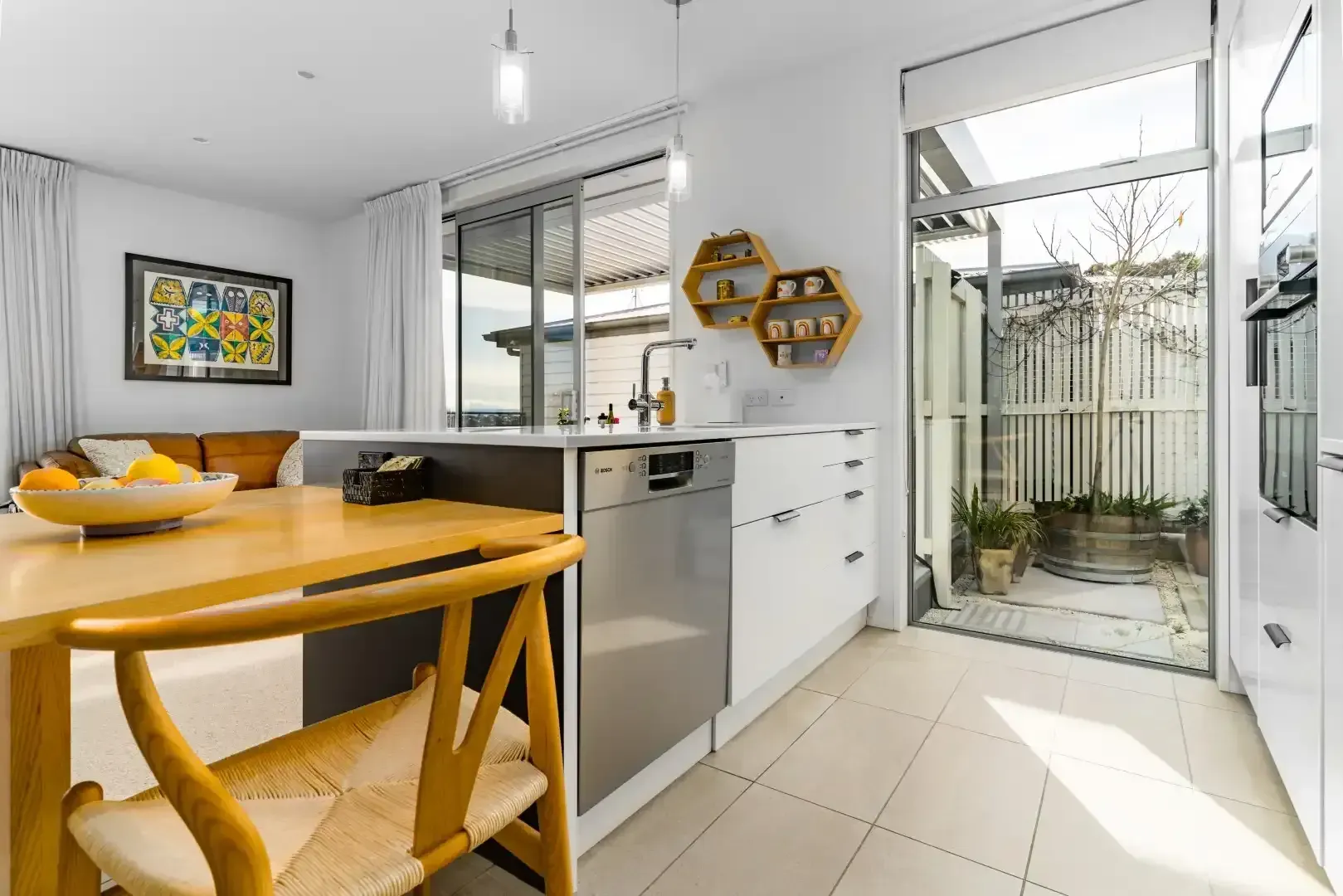
Addressing kitchen design constraints
Any potential construction or architectural constraints should be reviewed early in the design process. This might include load-bearing walls, existing plumbing, and electrical systems, or structural elements that can't be moved. An experienced kitchen designer, especially one familiar with kitchen joinery in Christchurch, will work within these constraints to create a seamless and functional layout so there are no surprises down the line.
Questions to ask your kitchen designer
The first meeting is also a chance for you to interview your designer – this is a two-way process. Ask about their experience with kitchen renovations, their design approach, and their portfolio of work. Other helpful questions to ask might include:
- How will you help maximise space and efficiency in my kitchen?
- What storage solutions do you recommend, like pantry cabinets or custom cabinetry?
- What options do you suggest for lighting design?
- Can you offer advice on kitchen joinery, especially for unique elements like bespoke entertainment units or laundry spaces?
If you’re considering other areas of the home, such as adding a pantry cupboard or custom wardrobe, this is also a good time to discuss those potential projects.
Preparing for the Meeting
- Calculate your budget: budget is the biggest influence on kitchen design, but it enables the kitchen designer to create an affordable kitchen without compromising style and functionality.
- Research kitchen designs you like for inspiration: visuals provide valuable insight for the kitchen designer, giving them a starting point to understand your preferences.
- Make a list of priorities: come prepared with a list of features that are most important to you. Identifying these must-haves will help the kitchen designer focus on solutions that meet your unique needs.
The planning phase: a timeline
The planning phase for a kitchen renovation typically takes between one to three months, depending on the project's complexity. During this period, you’ll work closely with your kitchen designer to finalise layouts, select materials, and confirm appliance choices. Expect multiple follow-up meetings or consultations to refine the design, as even seemingly small details, such as cabinet finishes or your choice of drawer handles, can have a big impact on the result.
From selecting materials to organising the installation, working with an experienced kitchen design service makes the kitchen renovation process both enjoyable and rewarding. So, get inspired, ask the right questions, and start turning your kitchen dreams into reality. To book an appointment with one of Finesse Joinery’s kitchen designers call 03 352 3457. You are also more than welcome to come and visit our kitchen showroom in Christchurch.
Our Joinery Services
