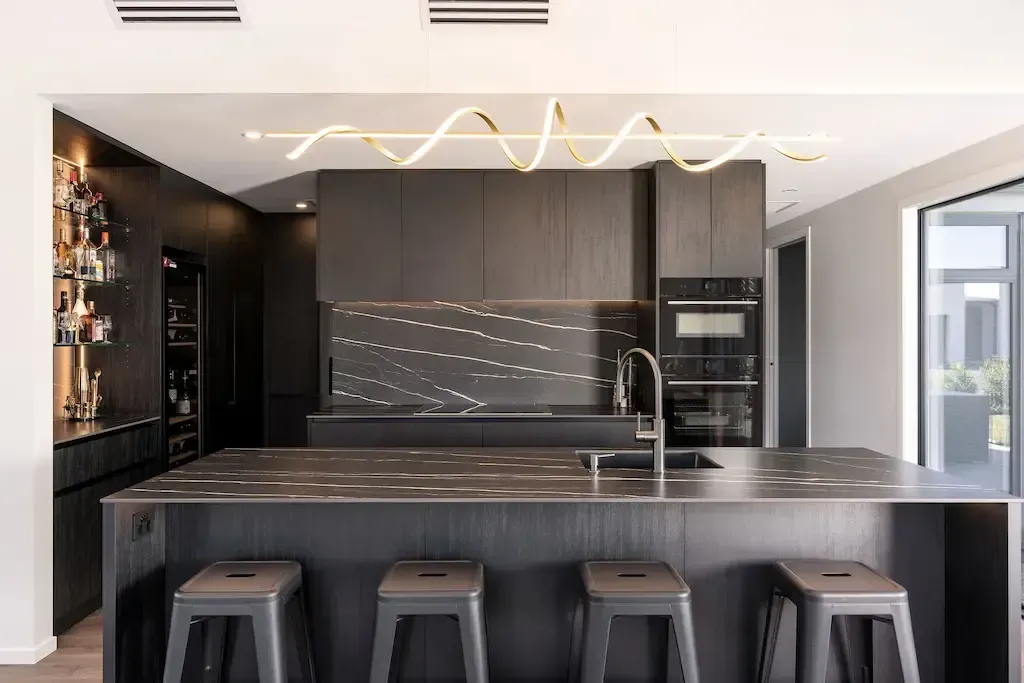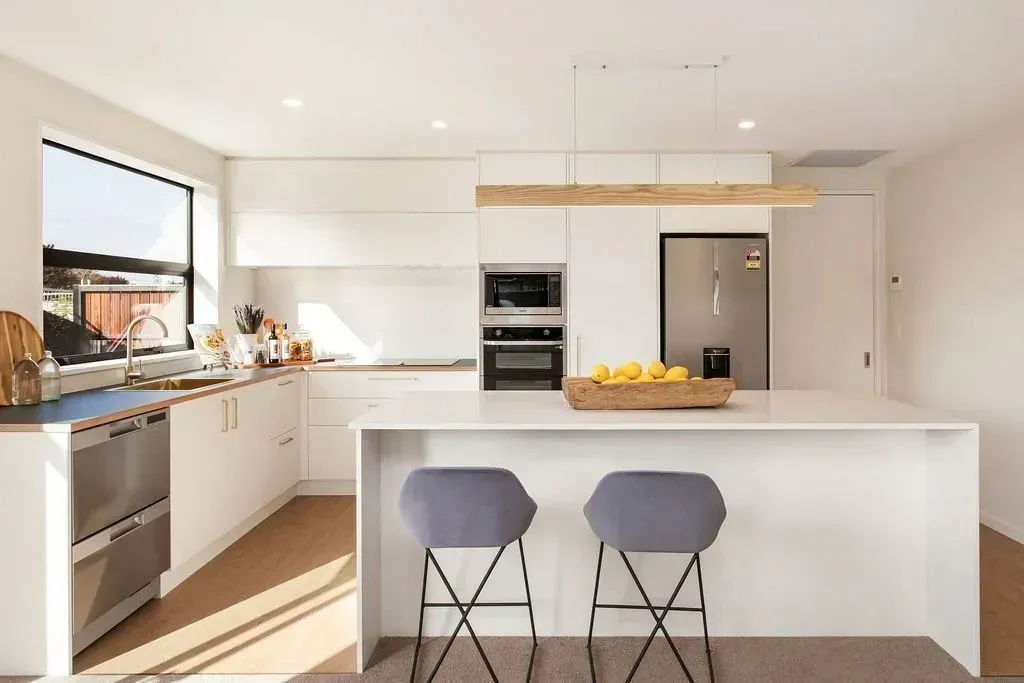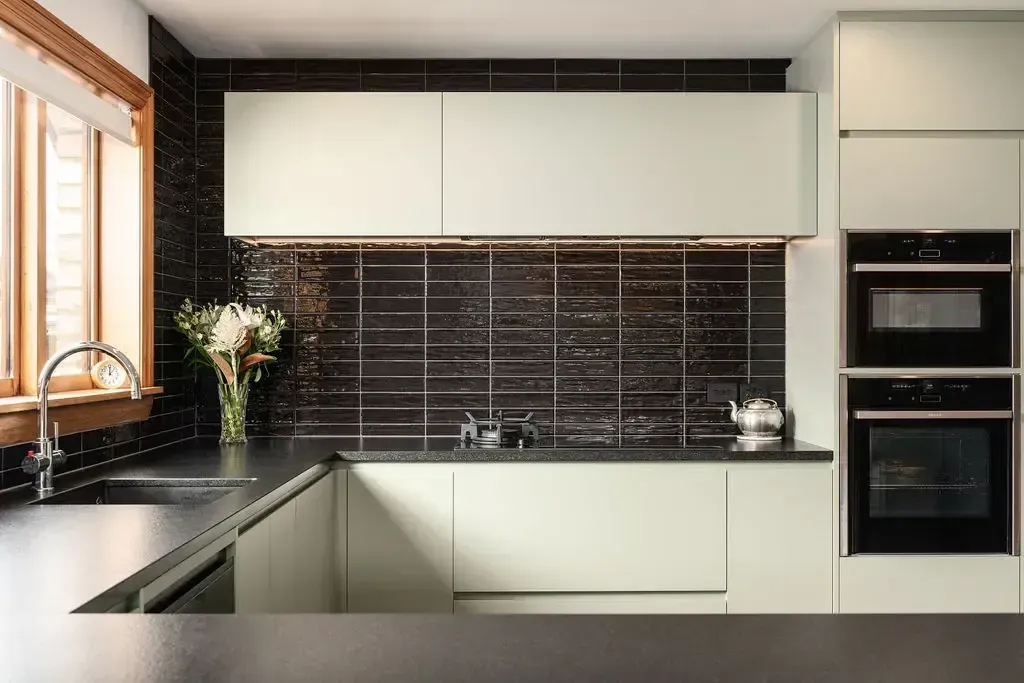New Kitchen Project Showcase: "Going with the Grain"
As part of a long-awaited earthquake repair, this 1970s kitchen was transformed into a modern, light-filled space. The redesign honors the home's original architecture while accommodating the couple's love for entertaining. The kitchen features a deeper peninsula for additional storage, tall cabinetry that expands pantry space, and open shelving perfect for displaying artwork. The Scandinavian-inspired color scheme, warm wood grains, and crisp white finishes create a cohesive and inviting environment.
Specifications
- Benchtops: 30mm Silestone ‘White Storm 14’ polished
- Cabinetry: 18mm Melteca ‘Malibu’ satin finish, Bestwood ‘Simply Eucalyptus’ timber-land finish for cabinetry and floating shelves
- Handles: Elite Hardware ‘Apollo’ extrusion handle, anodized finish, Archant ‘Hide’ flush handles, inox look
- Sink: IKON IK8550 Small Sink Station
- Hardware: Blum ‘Antaro’ drawers with a 5-drawer Space Tower, Blum soft-closing hinges, Blum ‘Wesco’ 15-litre wastebins
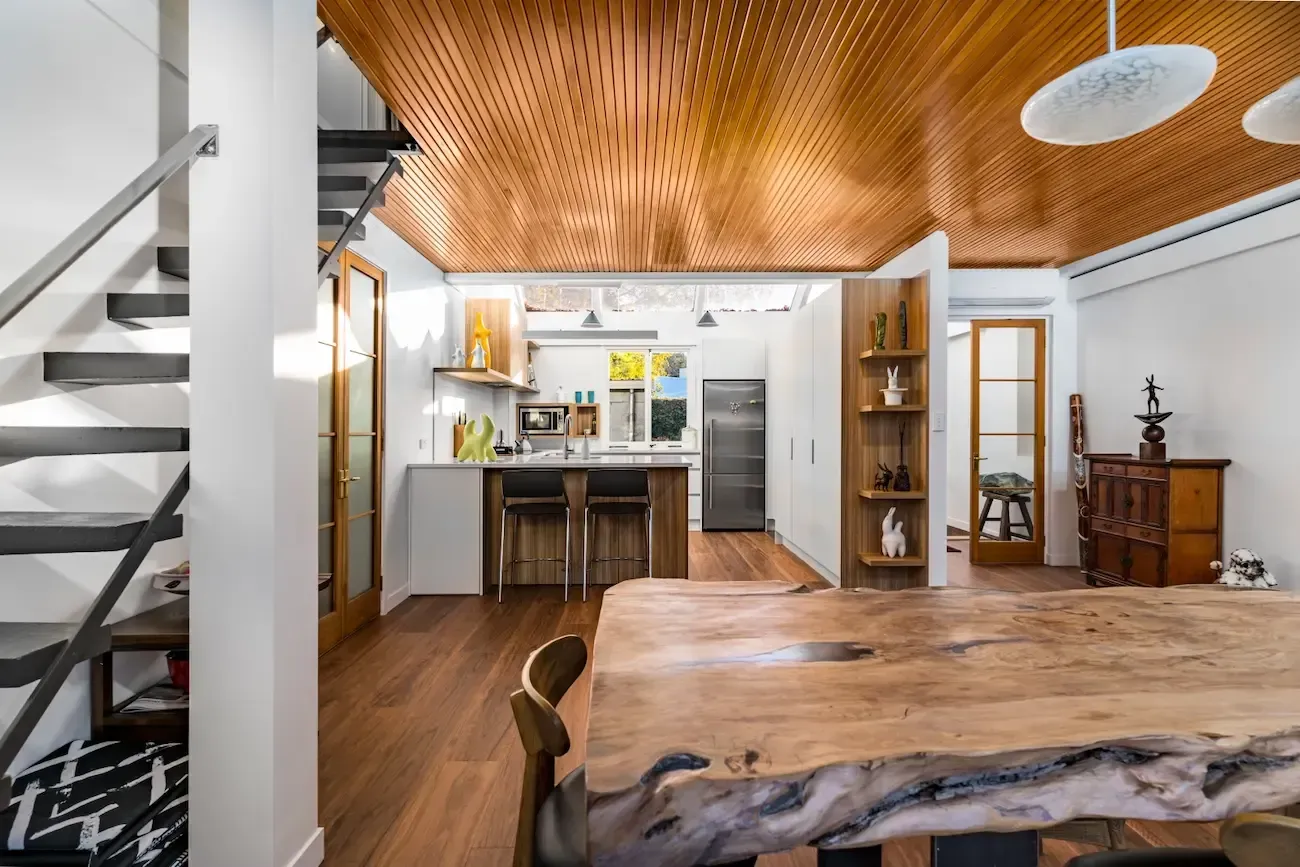
Warm Scandinavian Design
The kitchen’s design embraces Scandinavian aesthetics, blending warm wood grains with crisp white finishes. The natural textures of the ‘Simply Eucalyptus’ timber and the fresh ‘White Storm’ benchtops create a cozy yet modern space that is both inviting and timeless. This design complements the home’s 1970s architecture, enhancing the light and airy feel provided by the skylight windows and high ceilings.
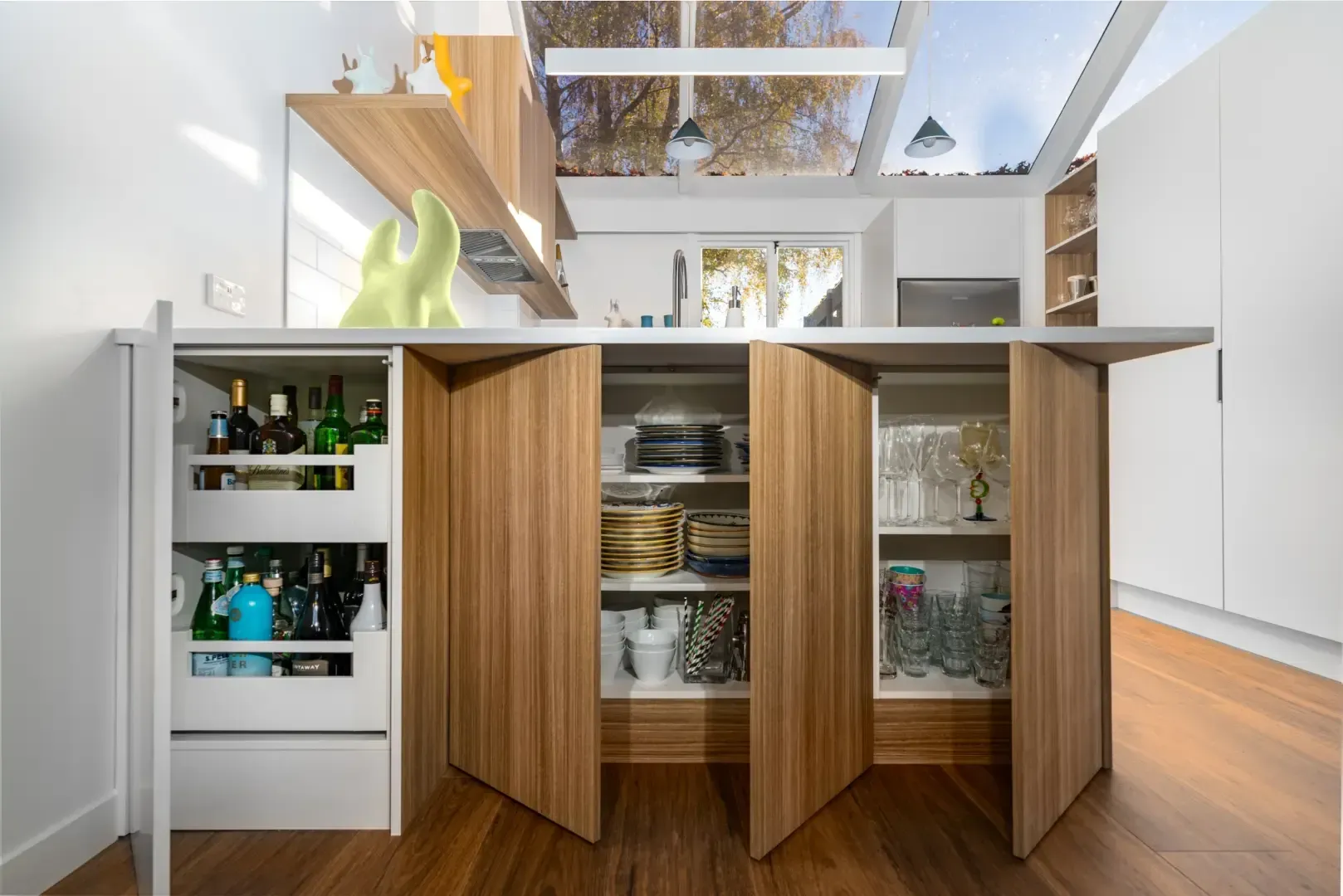
Enhanced Functionality
The kitchen layout was reimagined for maximum efficiency, with a deeper peninsula that offers additional under-bench storage and a spacious breakfast bar. Tall cabinetry on the side wall expands pantry storage, while open shelving adds both practicality and style. These elements were thoughtfully designed to accommodate two users comfortably, making the kitchen ideal for both daily use and entertaining guests.
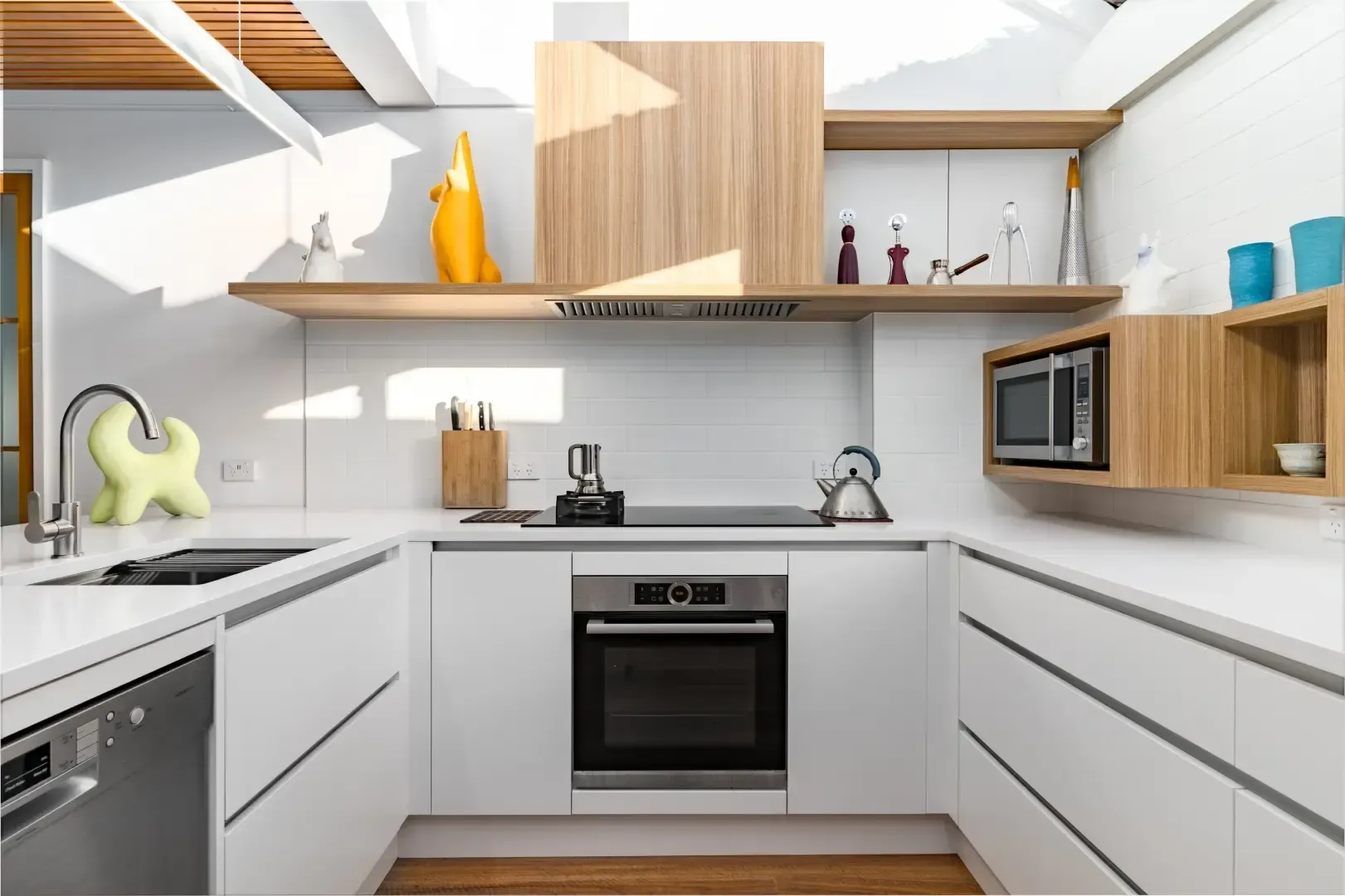
Artistic Touches
Given the homeowner’s passion for art and sculpture, the kitchen design thoughtfully incorporates spaces for displaying artwork. The open shelving and strategic placement of accessories allow for personal expression, turning the kitchen into a gallery-like space that reflects the homeowner’s creative spirit. These artistic touches add a unique character to the kitchen, making it not just a functional area but a true centerpiece of the home.
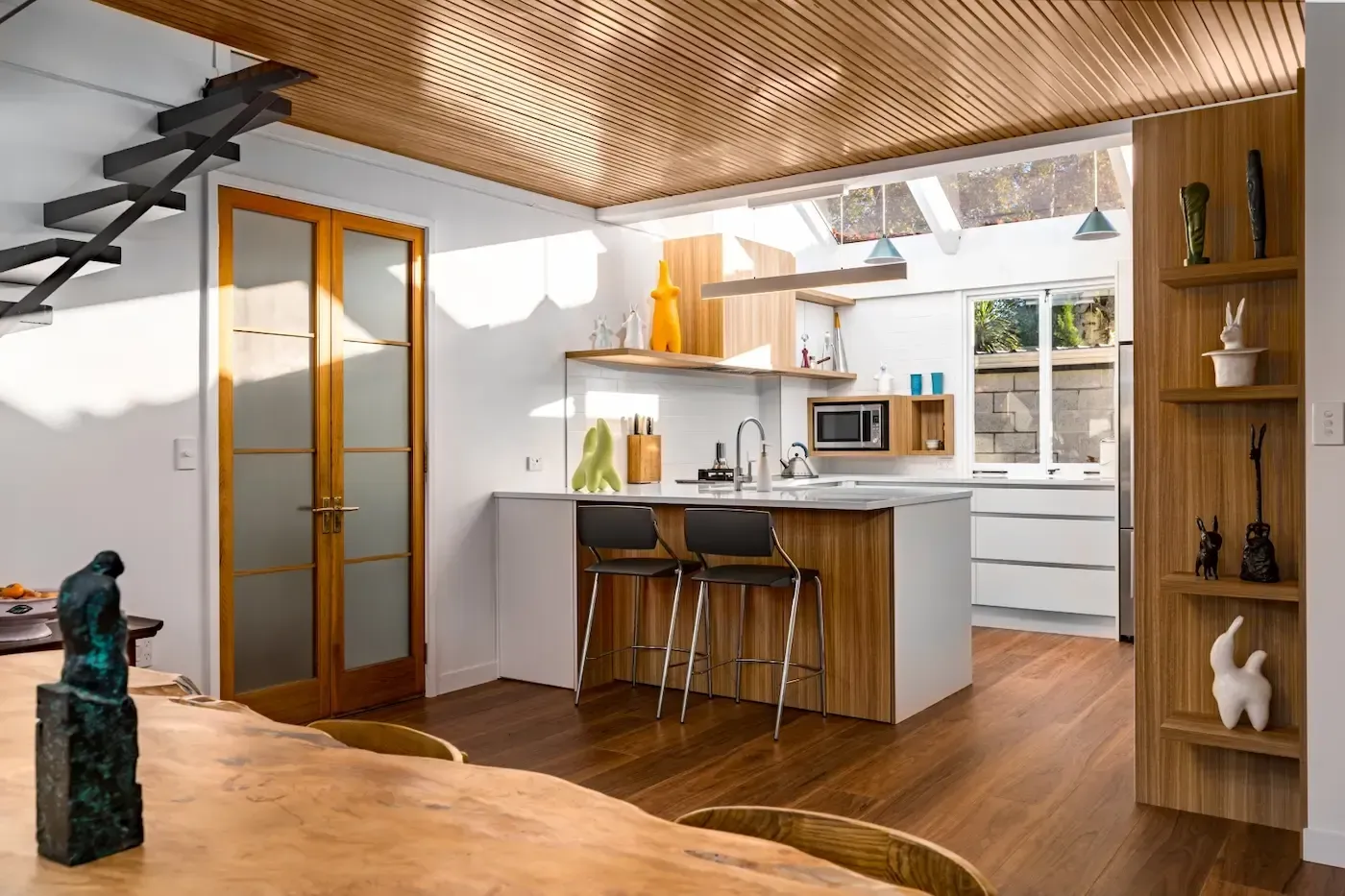
Inspired by this project? Visit our showroom at 423 Main North Road, Christchurch, or call 03 352 3457 to start planning your dream kitchen with Finesse Joinery.
Our Joinery Services
